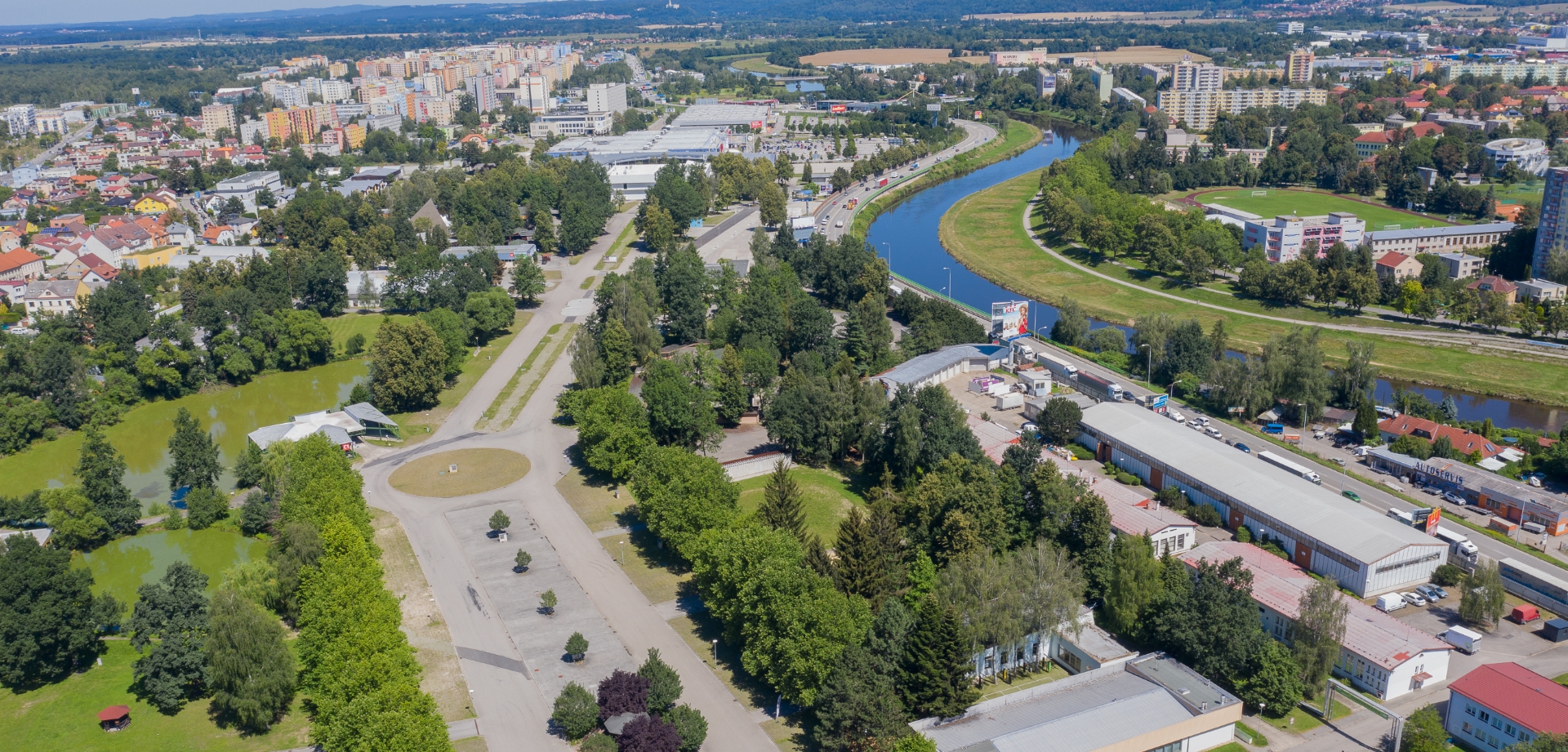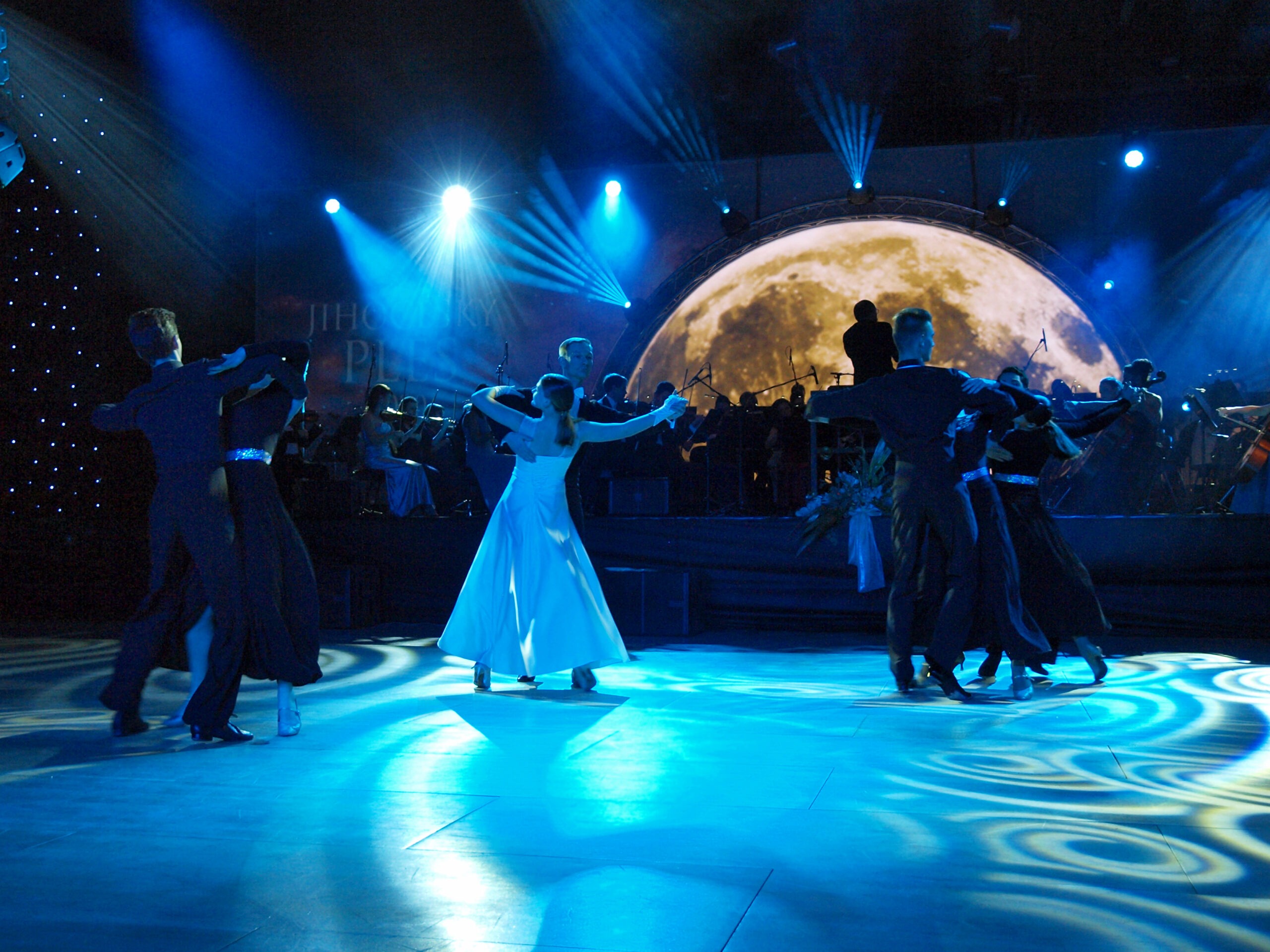
Welcome your guests with a welcome drink in the spacious lobby
Treat your guests to festive catering
Unique space with large capacity
Parking right at the pavilions
Balls and social or cultural events
Facilities and professional services available
Prestige and professionalism
Attractive environment easy to access
The attractiveness of the space offers:
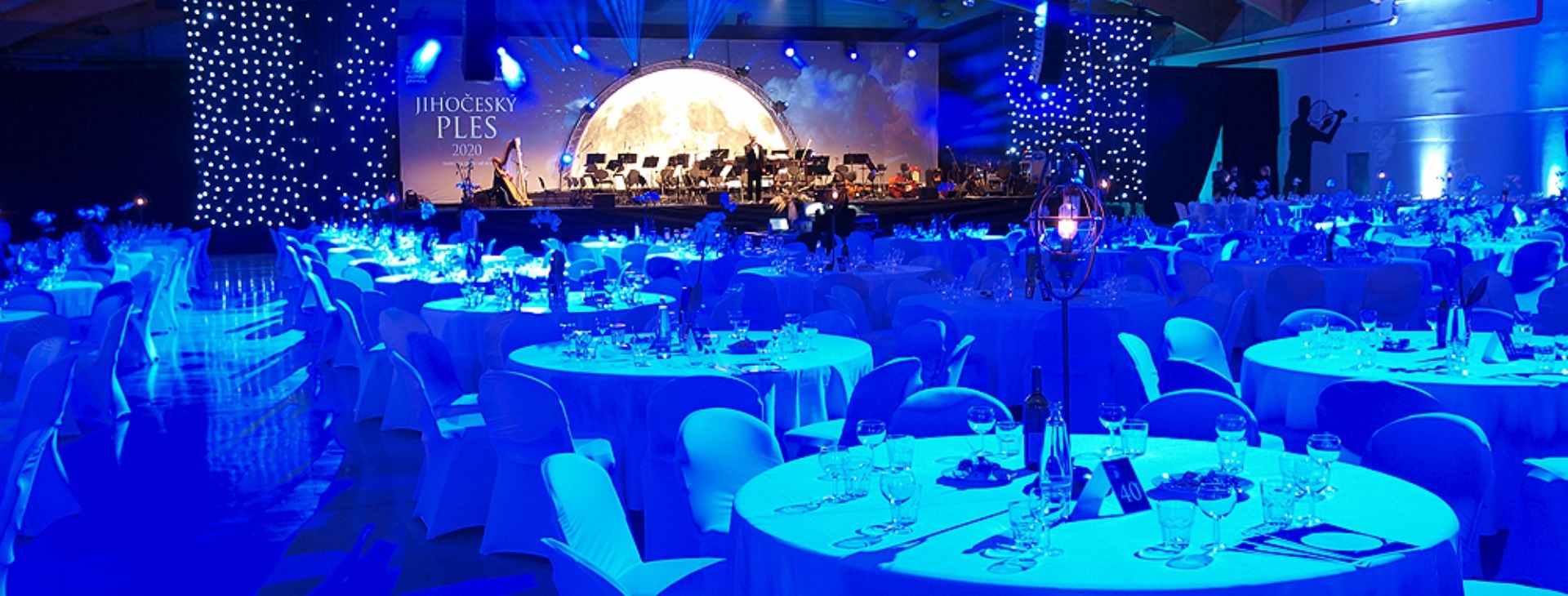
With modern technology it is possible to adapt the event to the client's desired colours and atmosphere
The main hall includes a spacious lobby on the ground floor, which can be used for a welcome drink or as a catering area
5 spacious upstairs rooms with capacity for 50 to 150 people
Option of a hall with elevation, or flat main hall area (up to 770 people)
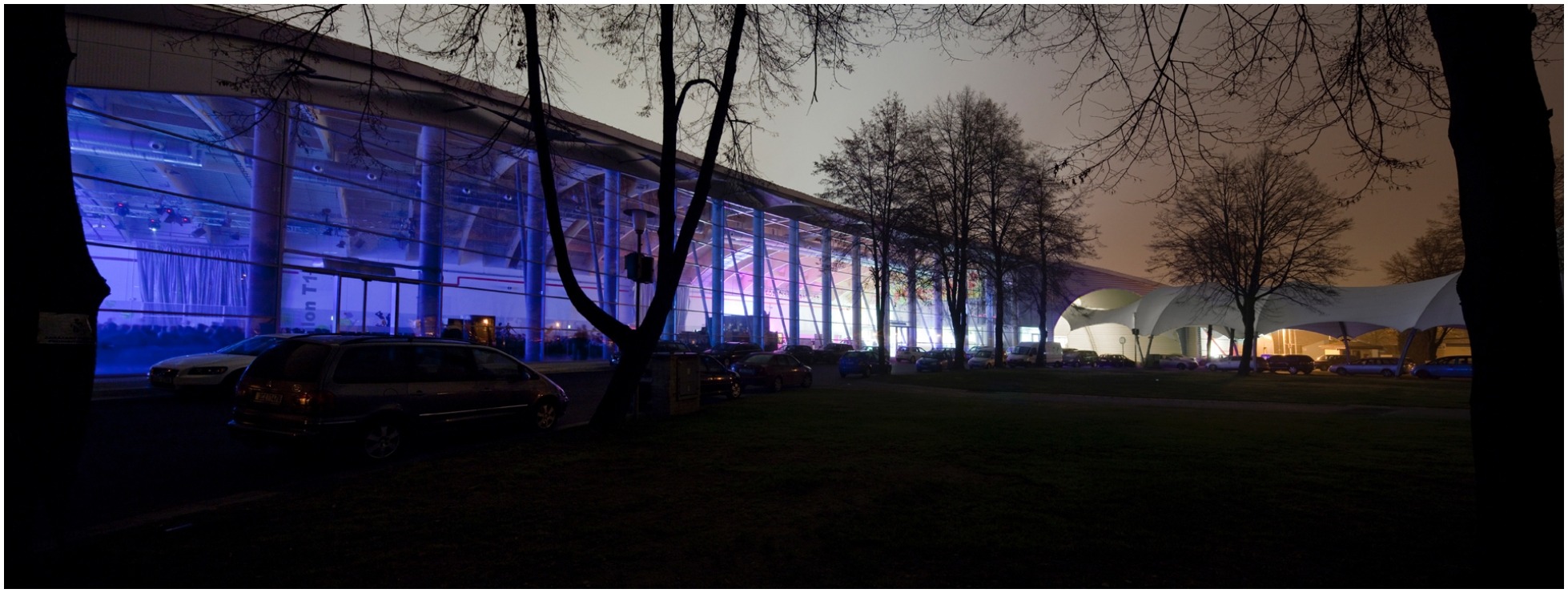
The architecturally interesting environment of pavilion T1 adds a unique atmosphere to events
The covered lobby area between pavilions T1 and T2 is an ideal space for banquet tables
Prestigious social events and large representative balls are already a regular feature of pavilion T
Up to 3 halls are available; they can easily be enclosed as required using mobile movable walls
Vehicles (even lorries) can enter pavilions Z and T to simplify the preparation, installation or placement of exhibits
Capacity up to 4,685 people within an area of 5,386 m²
References
At our place
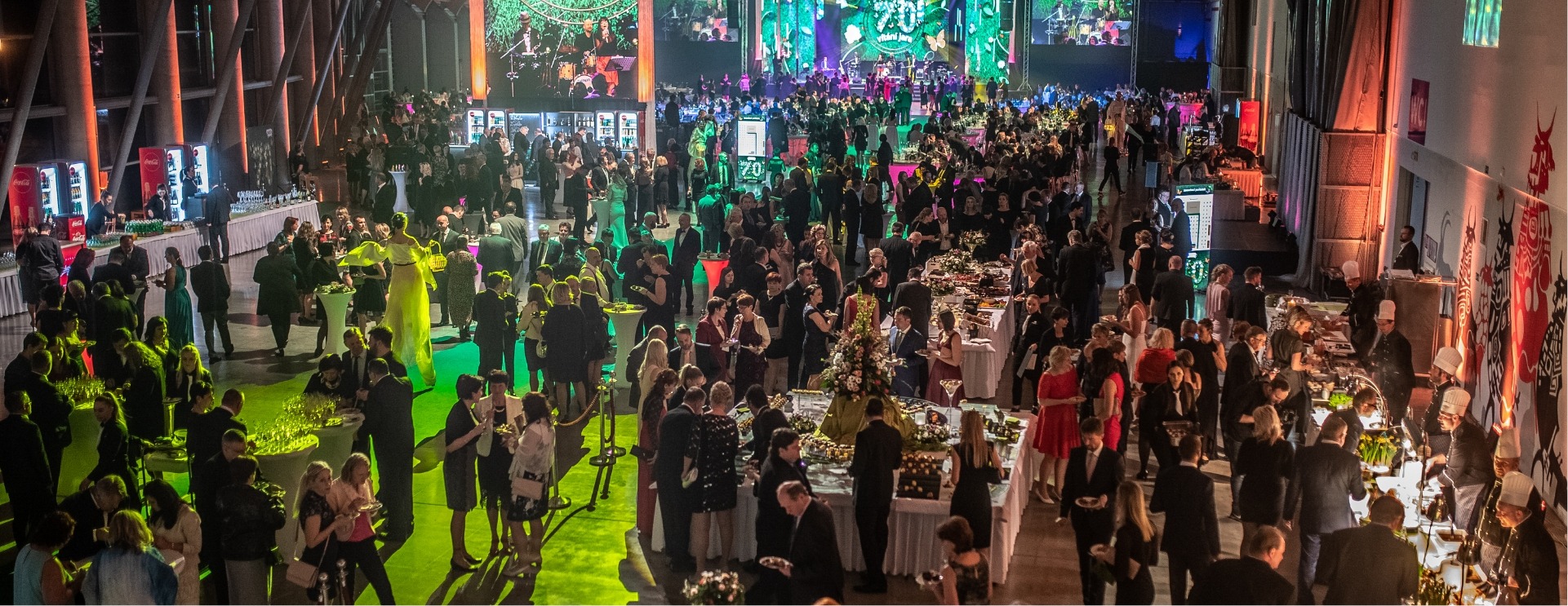
Madeta ball
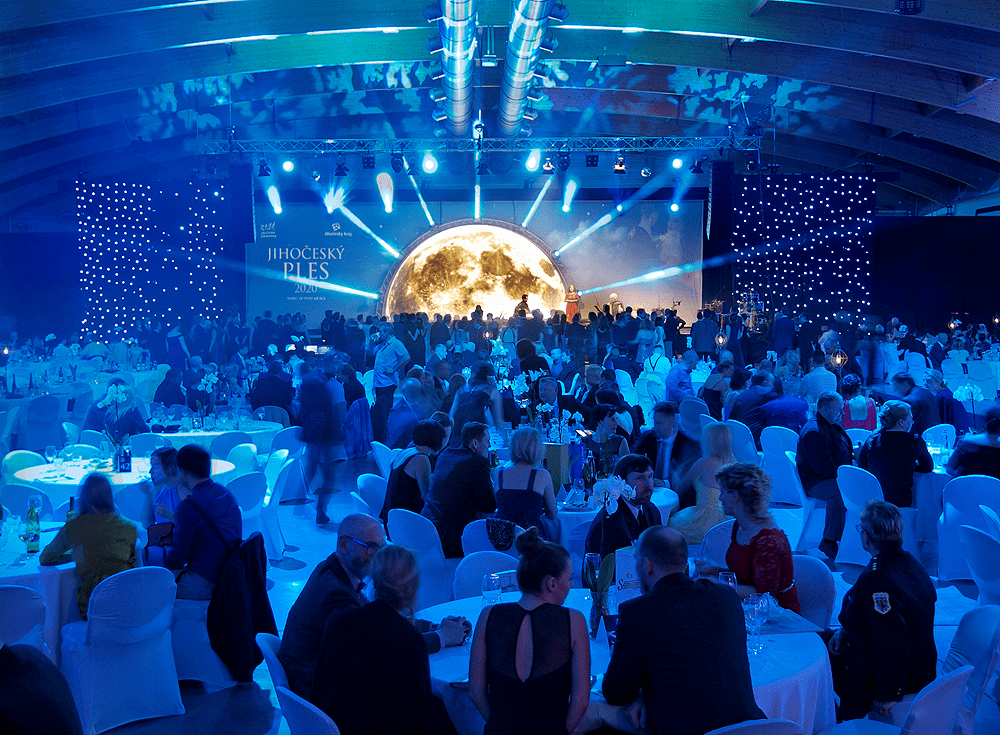
South Bohemian ball
